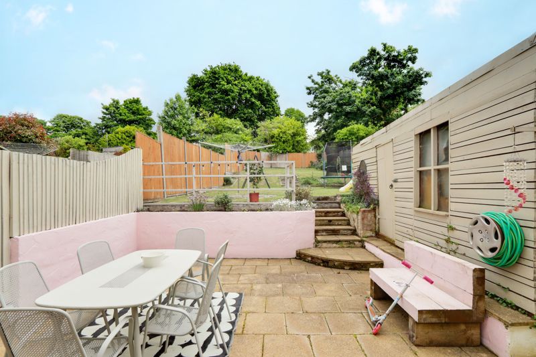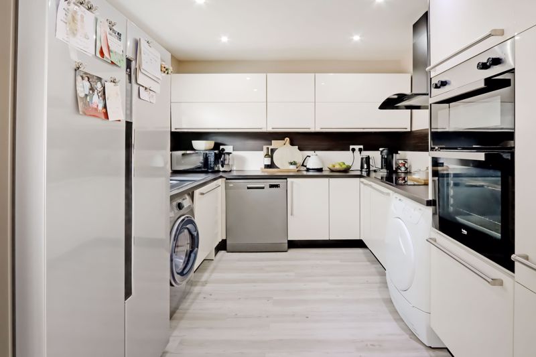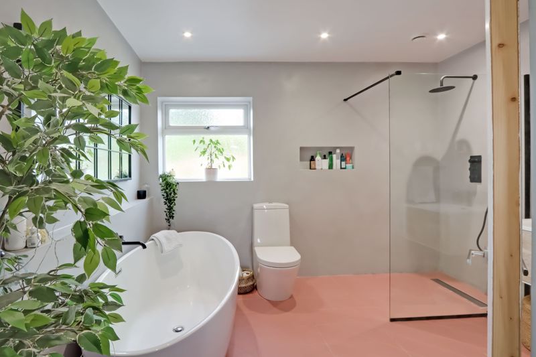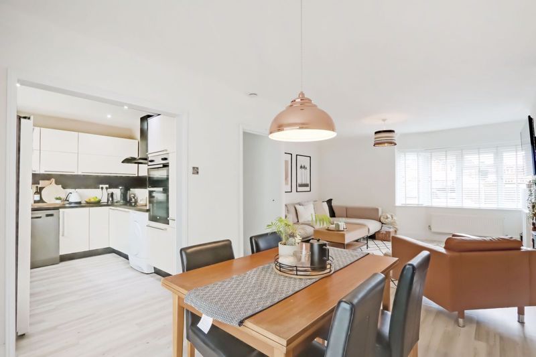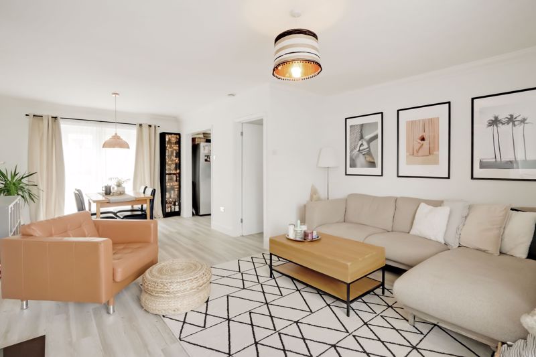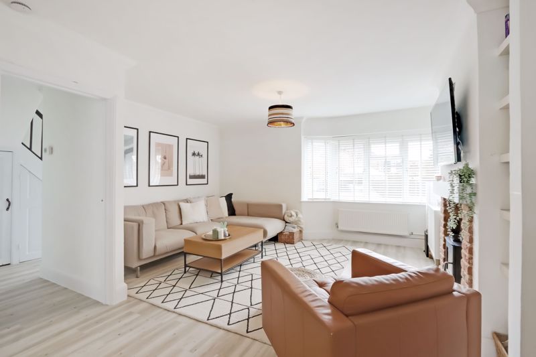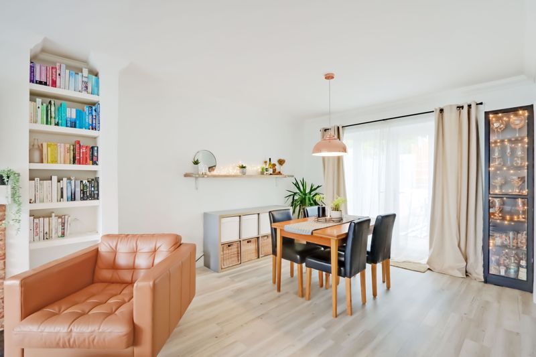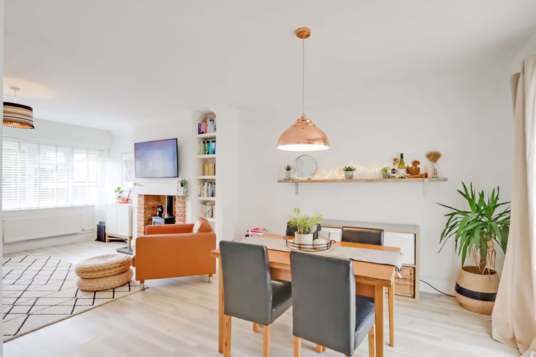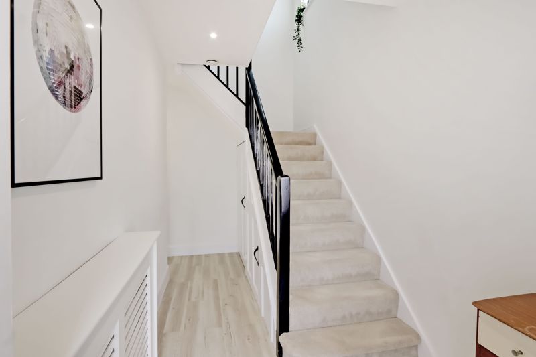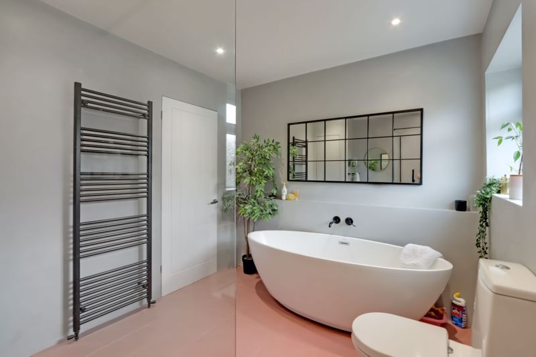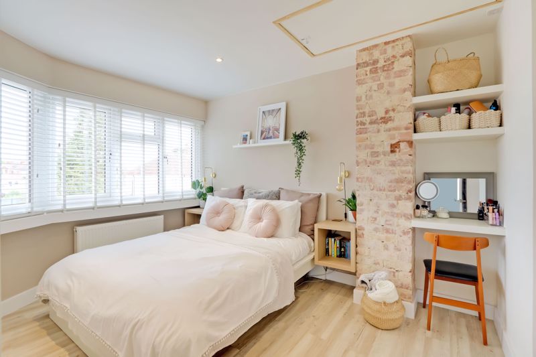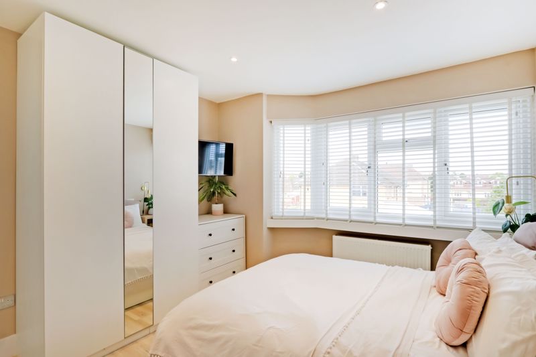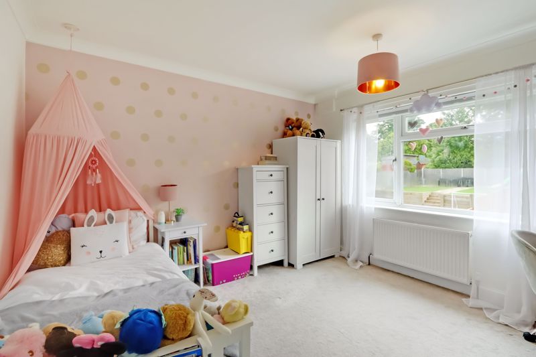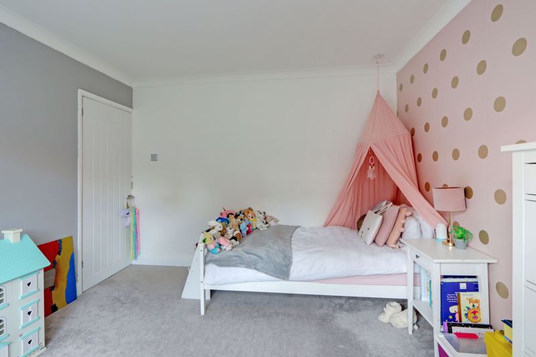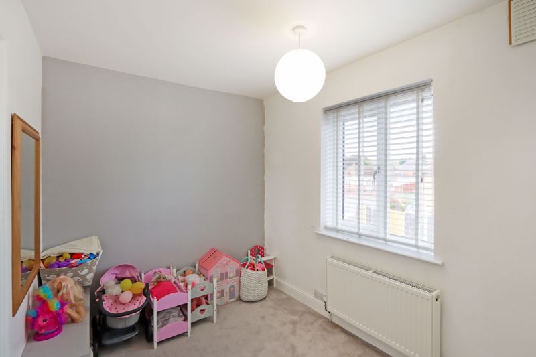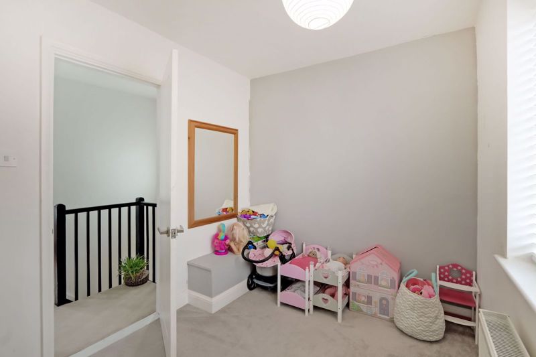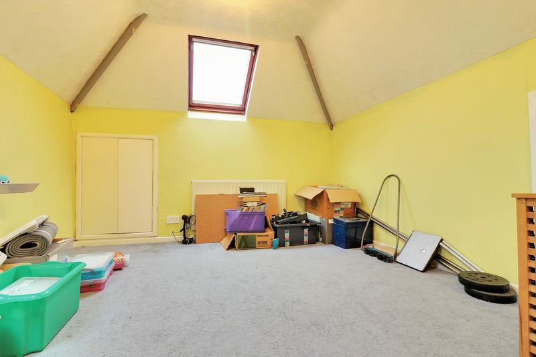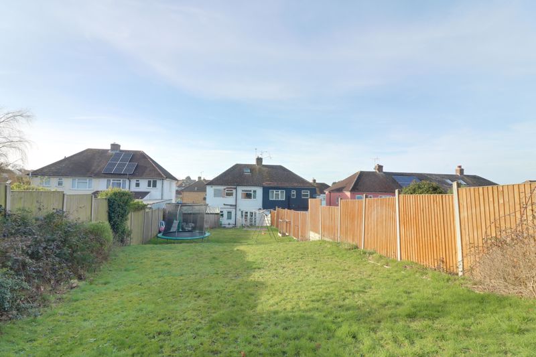Serpentine Road Widley, Waterlooville £360,000
 3
3  1
1  1
1- IMMACULATE THROUGHOUT Three bedroom semi-detached house with loft room
- Ample off road parking and Garage
- 22' lounge/diner with feature log burner
- Modern fitted kitchen
- Modern and contemporary bathroom suite with free standing bath and separate shower cubicle
- Master bedroom with exposed Brick feature
- Large tiered rear garden
- Double glazed and gas central heated
- Requested Widley Location
- side pedestrian access
- Complete onward chain
Situated in the highly sought after residential location of Widley, this immaculate THREE bedroom SEMI DETACHED property has a modern and contemporary feel throughout. The current owners have certainly spent a lot of time and effort improving the home and have undertaken various works including a new 4 piece bathroom, new front door and front windows, new radiators and redecoration throughout. The owners have also advised the front of the property will be finished with Ivory cladding to the top half, bottom bay. Internally the property has a light and airy feel and downstairs consists of a spacious dual aspect lounge/diner with feature wood burner as well as a modern fitted kitchen. Upstairs the jewel in the crown is the luxurious modern fitted bathroom suite with impressive free standing bath and walk in shower cubicle. The property also benefits from three well proportioned bedrooms and a extremely useful loft room. Outside the expansive tiered rear garden is a gardener's paradise with endless opportunities for them to discover. Additional benefits come in the form of the property having ample off road parking and a garage as well as side pedestrian access. Internal viewing highly recommended. Agents Note: The vendor is a member of staff for Wainwright Estates.
Waterlooville PO7 5EF
Entrance Hall
13' 7'' x 5' 5'' (4.14m x 1.65m)
Lounge/Diner
22' 7'' x 15' 4'' Narrowing to 11'2'' (6.88m x 4.67m)
Kitchen
10' 1'' x 8' 5'' (3.07m x 2.56m)
First Floor Landing
Bedroom 1
12' 4'' x 9' 1'' to front of wardrobe (3.76m x 2.77m)
Bedroom 2
11' 7'' x 10' 11'' (3.53m x 3.32m)
Bedroom 3
10' 5'' x 7' 7'' (3.17m x 2.31m)
Bathroom
0' 0'' x 0' 0'' (0.00m x 0.00m)
Separate WC
Outside
Rear Garden
Garage/Workshop
22' 2'' x 13' 8'' (6.75m x 4.16m)
Power & Light.
Driveway
Council Tax - Havant Borough Council Band C
Waterlooville PO7 5EF
| Name | Location | Type | Distance |
|---|---|---|---|





