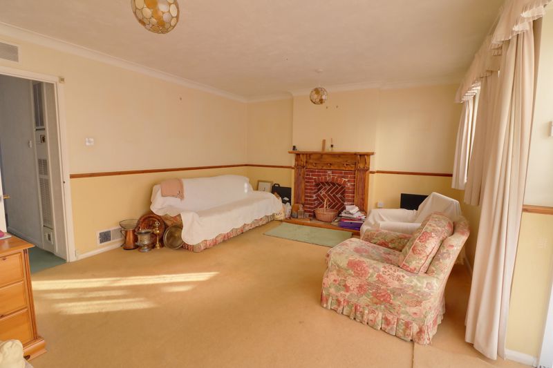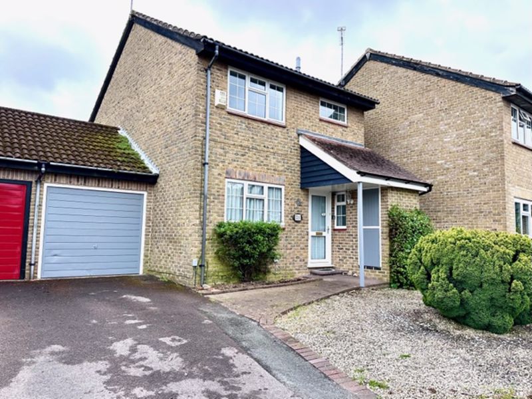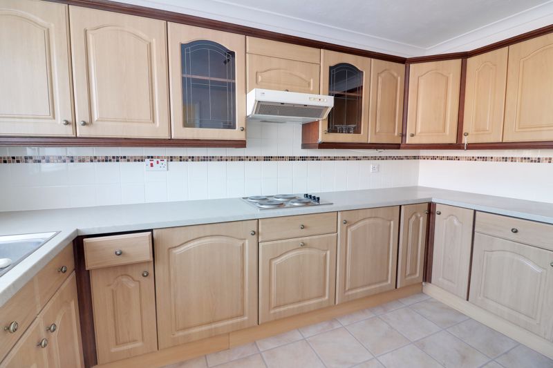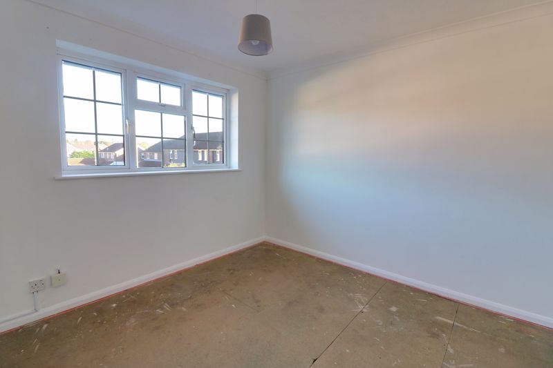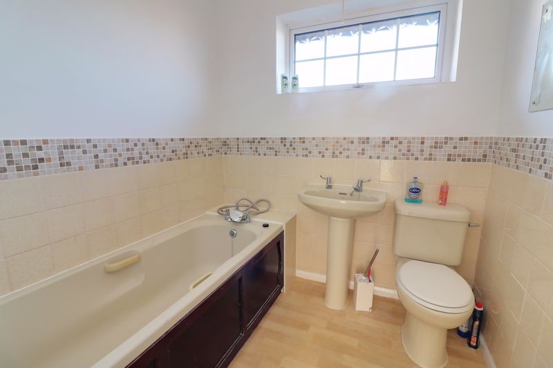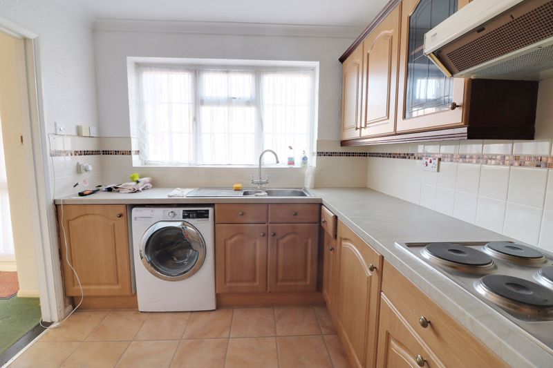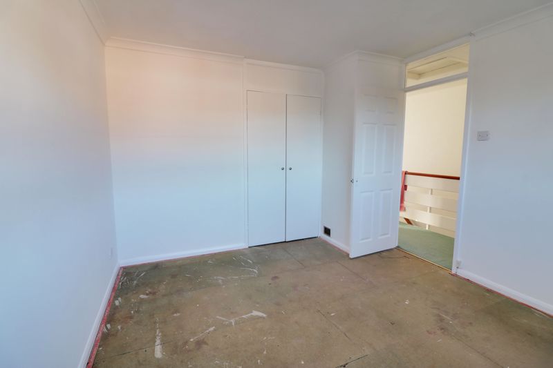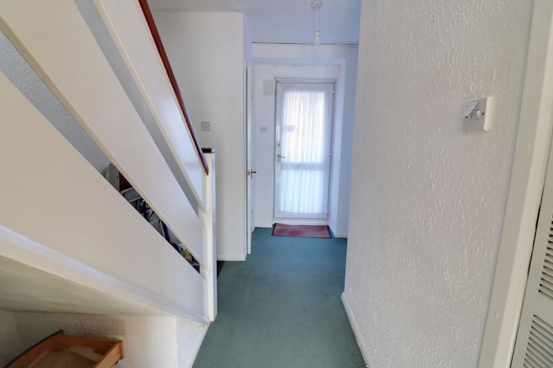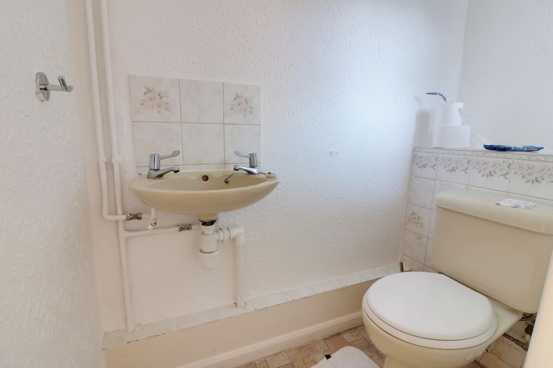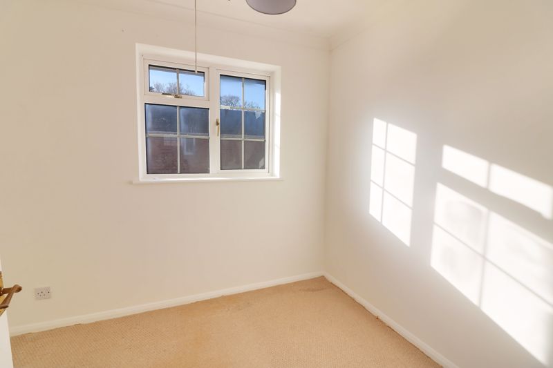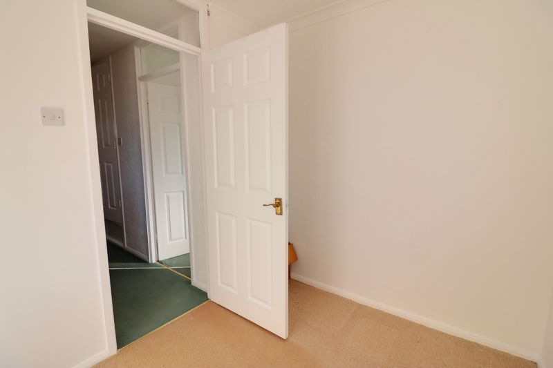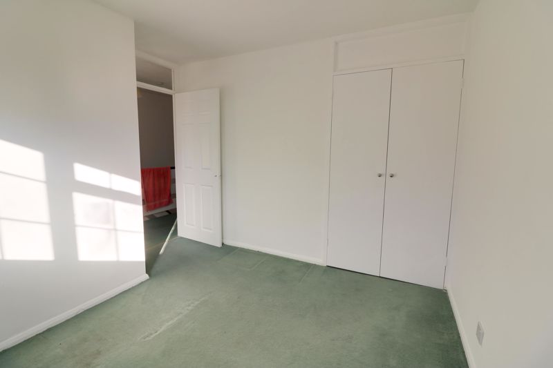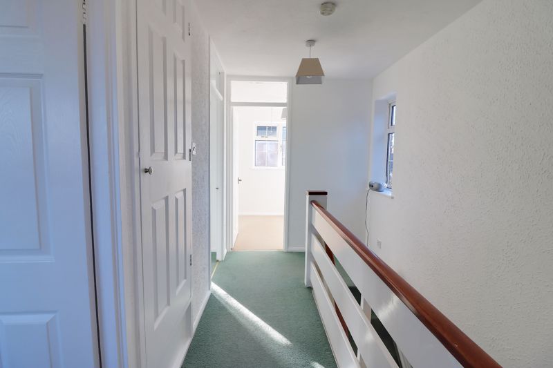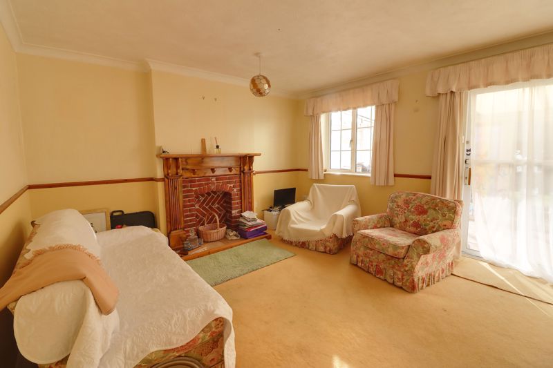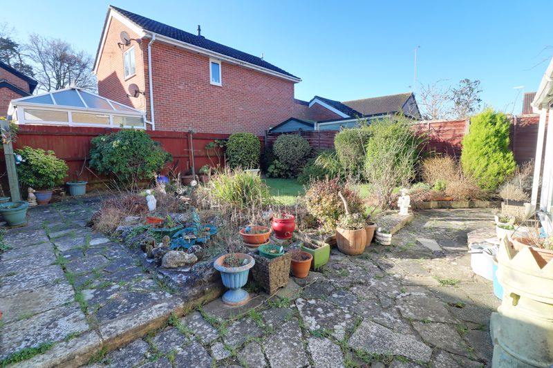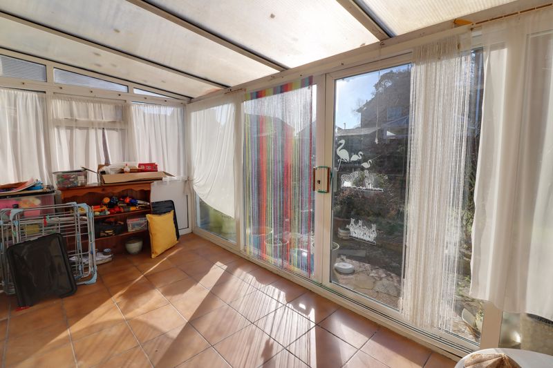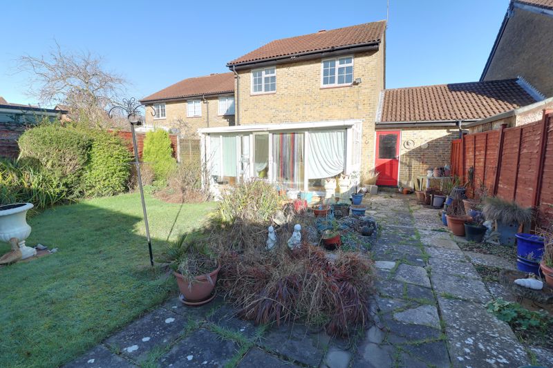Aintree Drive, Waterlooville £339,950
 3
3  1
1  1
1- Three bedroom link detached property
- Driveway and Garage
- Fitted kitchen
- Lounge/diner
- Double glazed conservatory
- Downstairs w/c and upstairs bathroom
- Double glazed and warm air heating
- Requested Tempest Estate location
- No forward chain
Situated on the requested Tempest Estate in Waterlooville you will come across this spacious, Three bedroom link detached property with GARAGE and driveway. Internally downstairs the property boasts a generous sized lounge/diner which opens out into your double glazed conservatory overlooking your rear garden. There is also a fitted kitchen and a handy downstairs cloakroom. Upstairs you will find three well proportioned bedrooms and a family bathroom. The property is also offered with no forward chain.
Waterlooville PO7 8NG
Entrance Hall
WC
Kitchen
11' 7'' x 7' 9'' (3.53m x 2.36m)
Lounge
16' 8'' x 12' 5'' (5.08m x 3.78m)
Conservatory
7' 6'' x 15' 8'' (2.28m x 4.77m)
First Floor
Bedroom 1
11' 9'' x 10' 2'' (3.58m x 3.10m)
Bedroom 2
10' 3'' x 8' 1'' (3.12m x 2.46m)
Bedroom 3
8' 1'' x 6' 6'' (2.46m x 1.98m)
Bathroom
6' 6'' x 5' 9'' (1.98m x 1.75m)
Outside
Rear Garden
Garage & Driveway
Waterlooville PO7 8NG
| Name | Location | Type | Distance |
|---|---|---|---|




