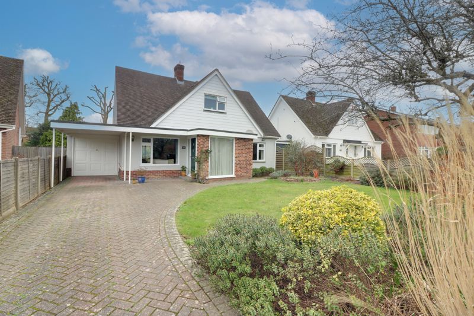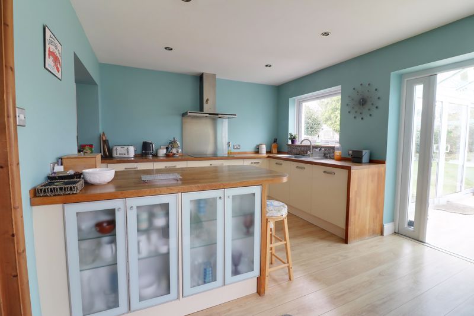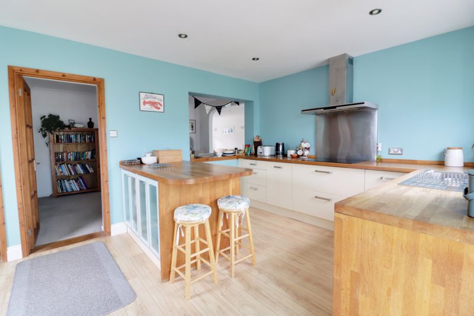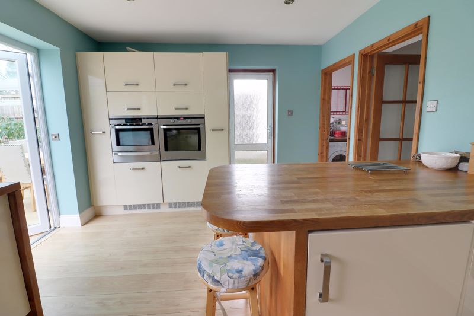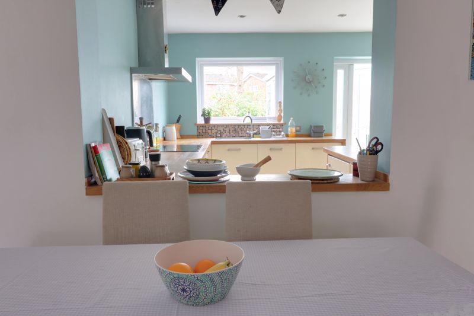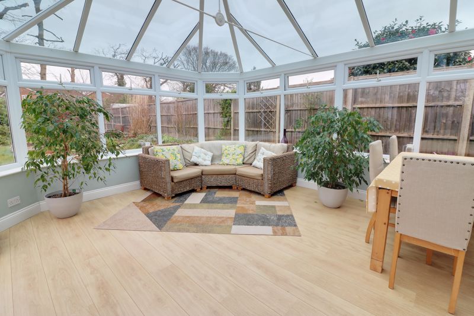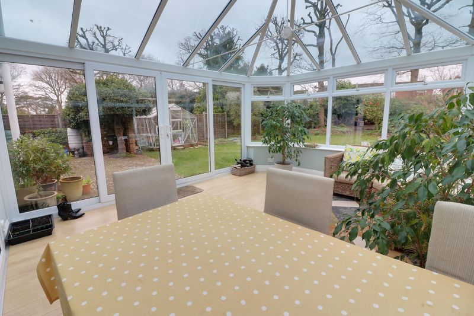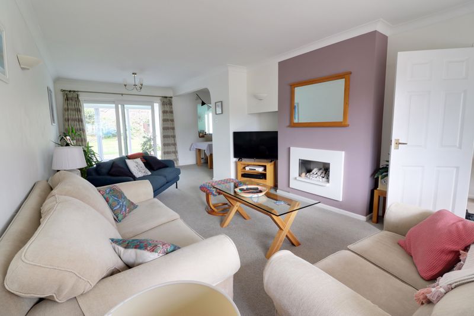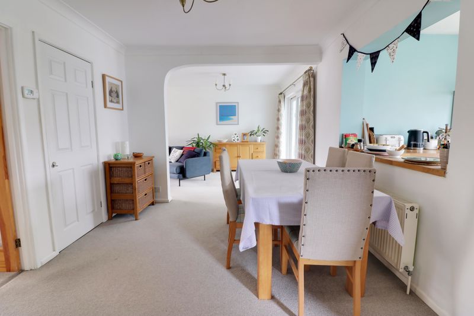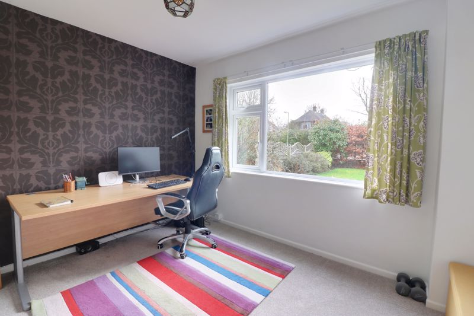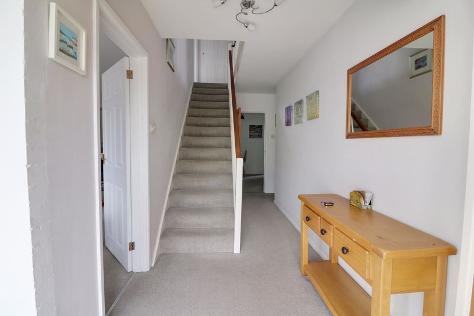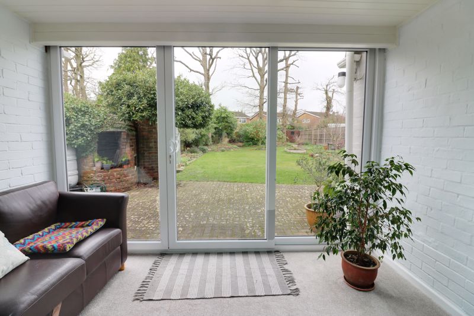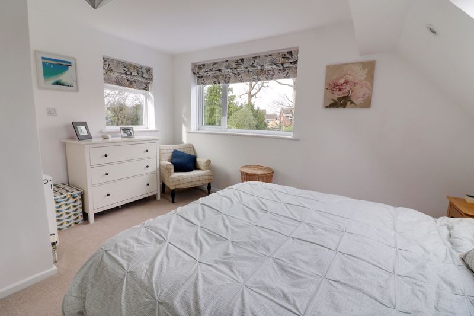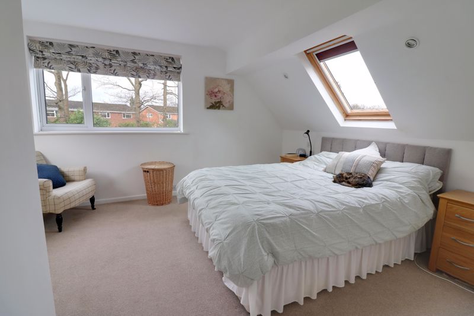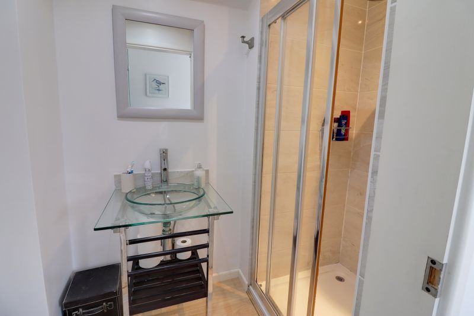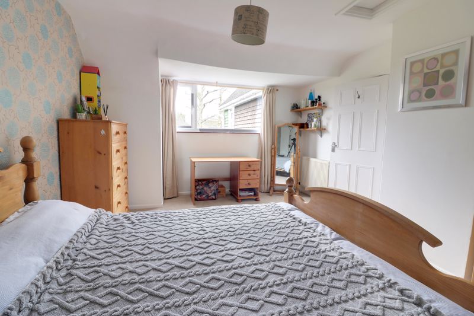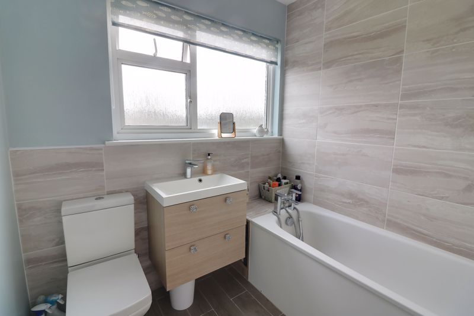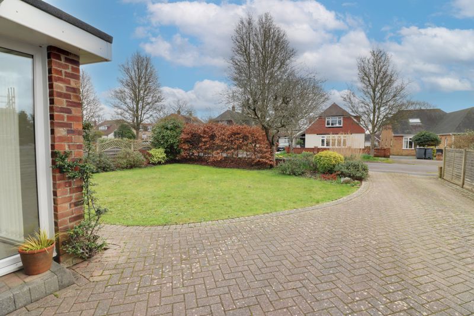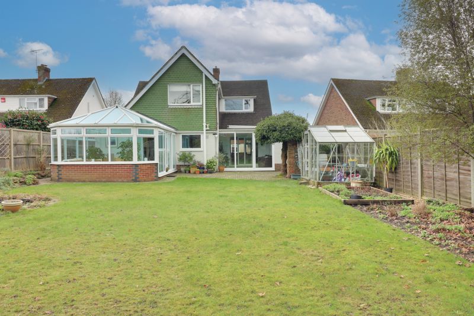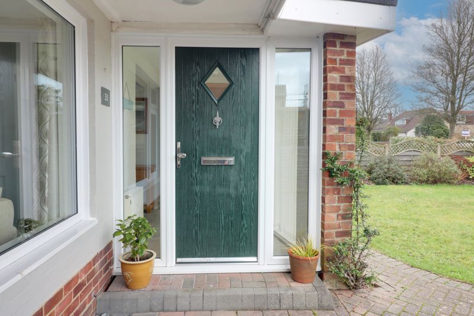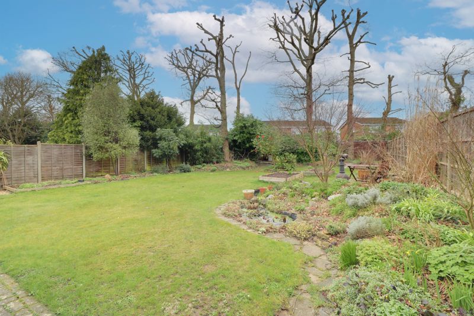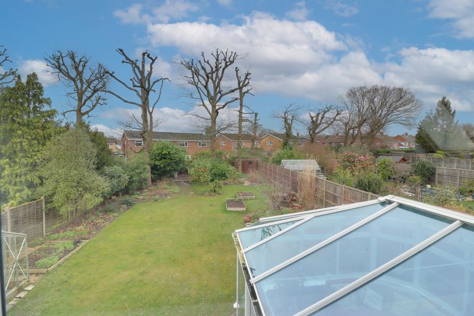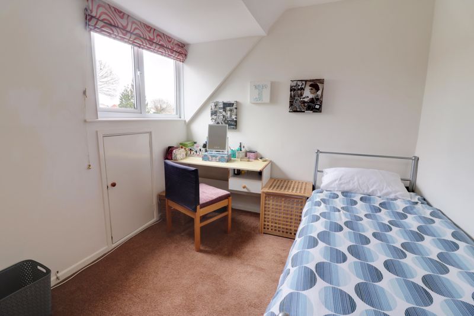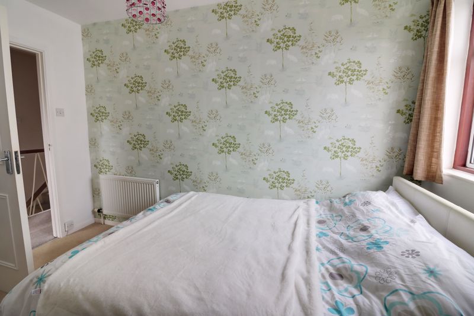Cavendish Drive, Waterlooville £650,000
 5
5  3
3  2
2- Five Bedroom DETACHED Family home
- Modern fitted kitchen/breakfast room
- 23ft L-Shaped lounge/diner
- Double glazed conservatory and additional Sun room
- Bedroom 5/Study
- Ground floor shower room and upstairs bathroom
- En-Suite to the master bedroom
- Generous, Private and secluded rear garden
- Driveway and 26ft Tandem Garage
- Requested Highfield Estate
- Double glazed and gas central hated
- Immaculately presented throughout
Situated within one of the most desirable tree line locations in Waterlooville you will stumble across this FIVE Bedroom DETACHED family home. After pulling up on your private driveway take a minute to appreciate your peaceful surroundings. internally you are greeted to a spacious hallway leading into your very social L-Shaped lounge/diner. There is also a modern fitted kitchen/breakfast room that leads into your generous sized double glazed conservatory that offers you picture perfect views of your beautiful rear garden. You also benefit from an additional sun room, handy downstairs shower room for the growing family and an additional reception room which could be utilised as the fifth bedroom or a home office. Upstairs you will find four well proportioned light and airy bedrooms with the the master benefiting from en-suite facilities. There is also a modern bathroom suite. Outside in your rear garden peace and tranquility abound and many summer evenings could be spent there relaxing with a glass of wine. Additional benefit come in the form of a 26ft TANDEM GARAGE and the property is double glazed and gas central heated. The property is expected to gain high levels of interest so don't delay and book your viewing today.
Waterlooville PO7 7PJ
Entrance Hall
Lounge
23' 9'' x 11' 6'' (7.23m x 3.50m)
Dining Area
13' 5'' x 9' 6'' (4.09m x 2.89m)
Kitchen
14' 9'' x 10' 6'' (4.49m x 3.20m)
Utility room
5' 6'' x 3' 7'' (1.68m x 1.09m)
Conservatory
15' 0'' x 13' 7'' (4.57m x 4.14m)
Bedroom 5/Reception Room
11' 0'' x 10' 2'' (3.35m x 3.10m)
Shower Room
7' 5'' x 5' 6'' (2.26m x 1.68m)
Sun Room
10' 8'' x 9' 8'' (3.25m x 2.94m)
Door to Garage
First Floor Landing
Bedroom 1
13' 4'' Narrowing to 9'6'' x 10' 8'' Narrowing to 7'3''4.06m x 3.25m)
En-Suite Shower Room
7' 9'' x 3' 4'' (2.36m x 1.02m)
Bedroom 2
15' 5'' x 11' 7'' (4.70m x 3.53m)
Bedroom 3
12' 2'' x 11' 0'' (3.71m x 3.35m)
Restricted head height.
Bedroom 4
11' 0'' x 8' 4'' (3.35m x 2.54m)
Family Bathroom
6' 3'' x 6' 3'' (1.90m x 1.90m)
Outside
Rear Garden
Front Garden & Driveway
Useful Information
Tenure - Freehold EPC Rating - D Council Tax - Havant Borough Council Band E
Waterlooville PO7 7PJ
| Name | Location | Type | Distance |
|---|---|---|---|




