Esher Grove, Waterlooville £325,000
 3
3  1
1  2
2- Three bed semi detached house
- Private driveway and garage
- "Magnet"modern fitted kitchen with integral appliances
- 22' Lounge/diner
- 18' Double glazed conservatory
- Modern Bathroom suite
- Master bedroom with fitted wardrobes
- Private rear garden with summerhouse
- Immaculately presented throughout
- Double glazed & gas central heating
Immaculately presented, three bedroom semi detached house in Waterlooville. The current owners have transformed the house into a extremely well presented, light and airy abode with neutral tones and decor and high quality finishing's throughout. Internally the property is deceptively spacious and currently consists of a generous sized 22' lounge/diner, high quality "Magnet" fitted kitchen with integral appliances and a beautiful conservatory with ample space for the family to relax in and admire picture perfect views of the rear garden. Upstairs you will find three well proportioned bedrooms with fitted wardrobes ideal for the growing family. There is also a high quality family bathroom. Outside peace and tranquillity abound in the rear garden with the added bonus of a secluded decked area with summer house. There is also side pedestrian access leading to your private driveway and garage. There are few houses seen which offer such a high class finish throughout and we believe there will be genuine high levels of interest so don't delay and book your viewing today.
Waterlooville PO7 6HJ
Entrance Porch
Entrance Hall
Lounge/Diner
22' 3'' x 11' 3'' (6.78m x 3.43m)
Kitchen
12' 2'' x 9' 6'' (3.71m x 2.89m)
Conservatory
18' 9'' x 11' 4'' (5.71m x 3.45m)
First Floor Landing
Bedroom 1
11' 9'' x 10' 9'' (3.58m x 3.27m)
Range of fitted wardrobes and drawers.
Bedroom 2
12' 1'' x 10' 3'' (3.68m x 3.12m)
Fitted wardrobes.
Bedroom 3
8' 8'' x 8' 4'' (2.64m x 2.54m)
Family Bathroom
Outside
Rear Garden
With summerhouse.
Garage & Driveway
Council Tax - Havant Borough Council Band D
Waterlooville PO7 6HJ
| Name | Location | Type | Distance |
|---|---|---|---|




.jpg)
.jpg)
.jpg)
.jpg)
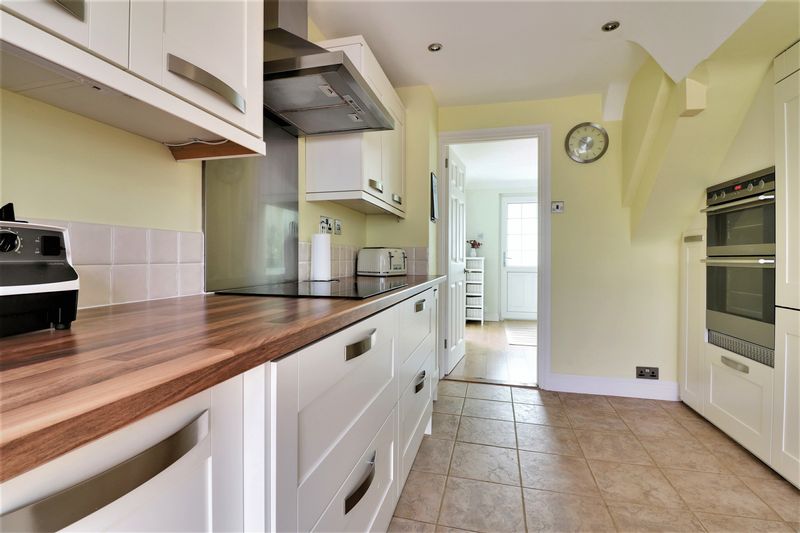
.jpg)
.jpg)
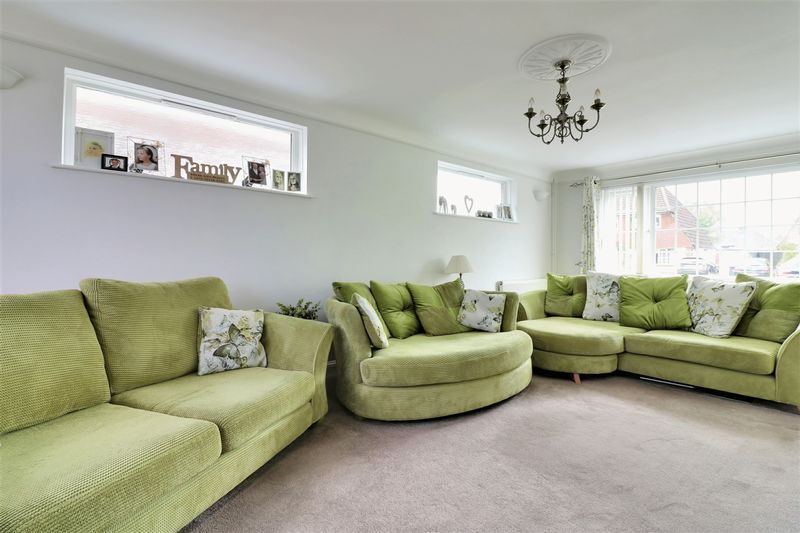
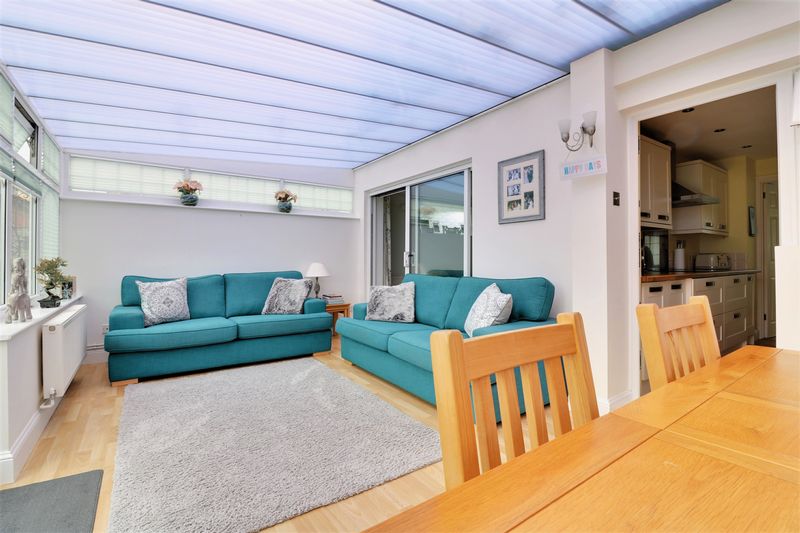
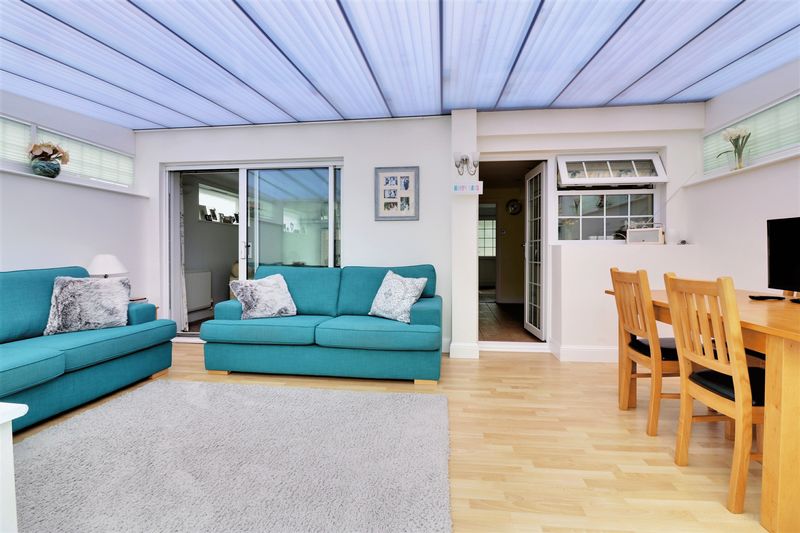
.jpg)
.jpg)
.jpg)
.jpg)
.jpg)
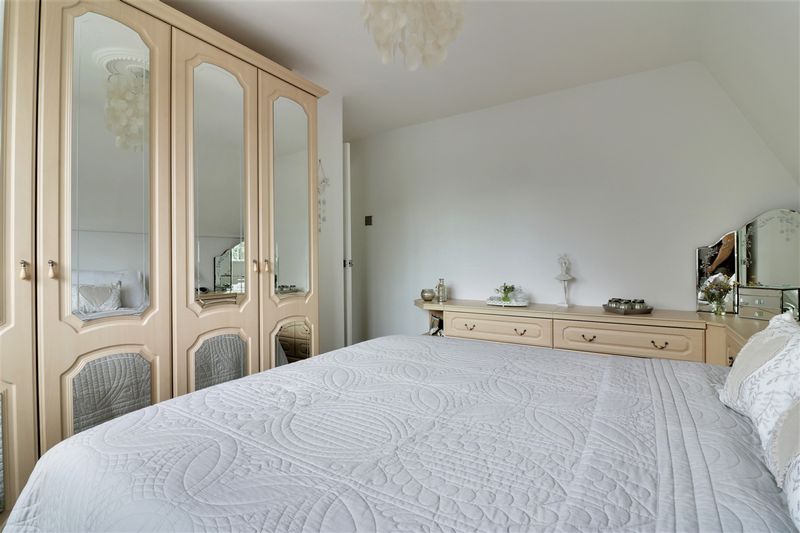
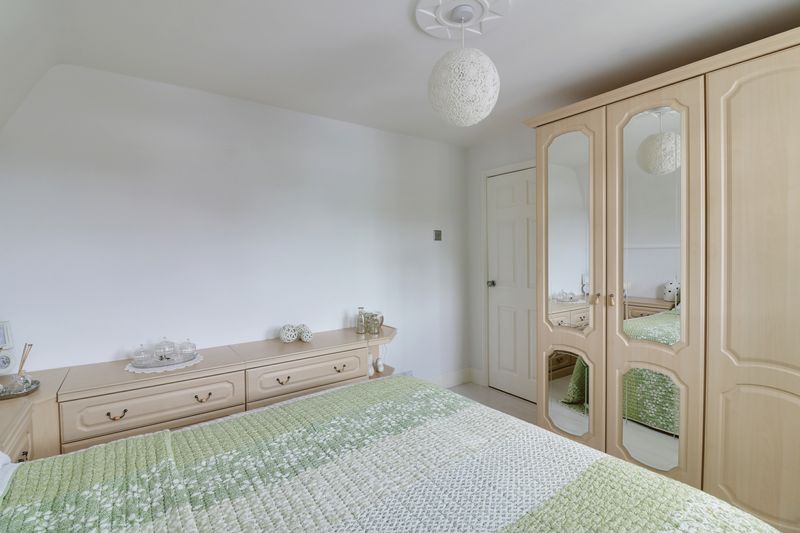
.jpg)
.jpg)
.jpg)
.jpg)




