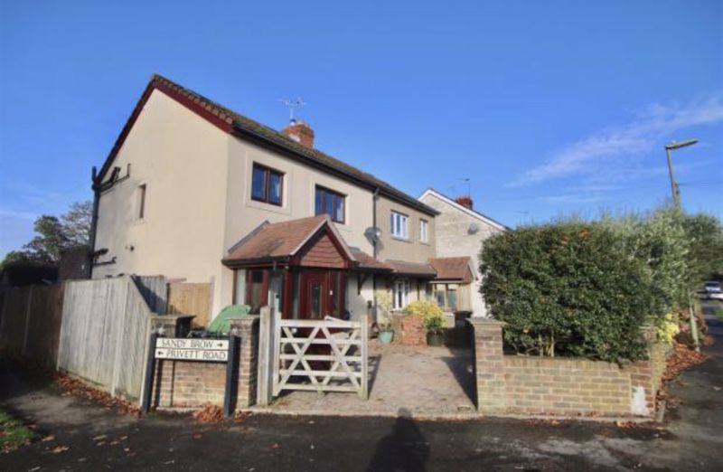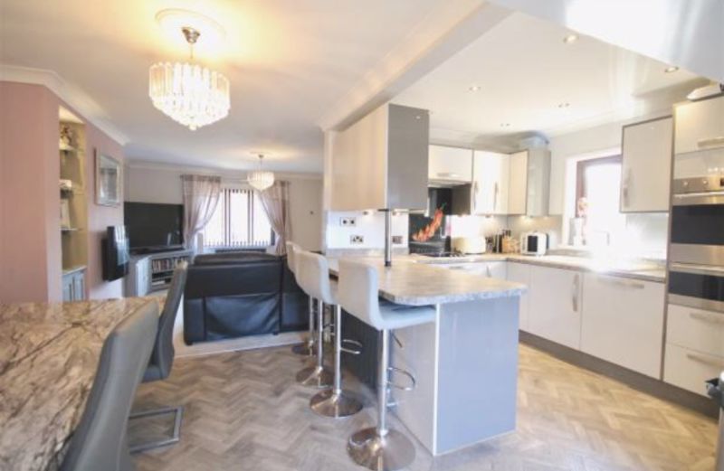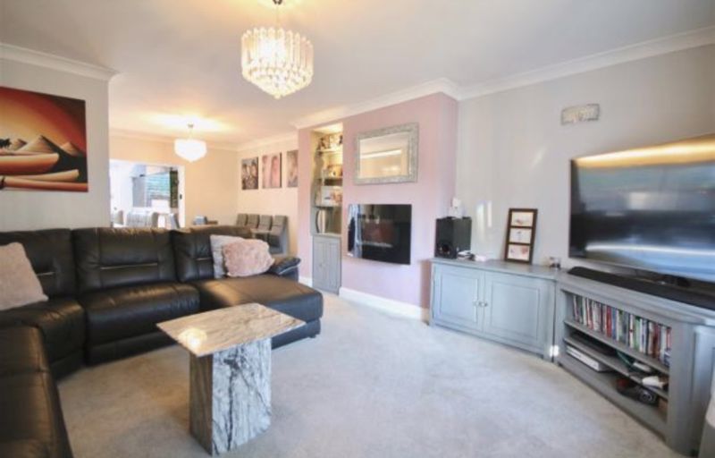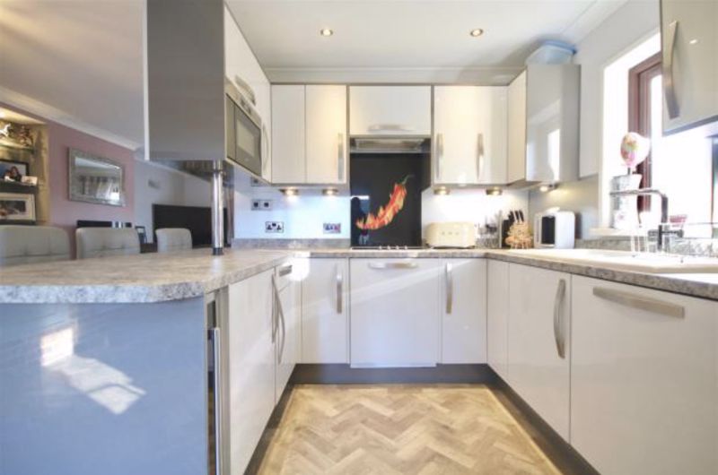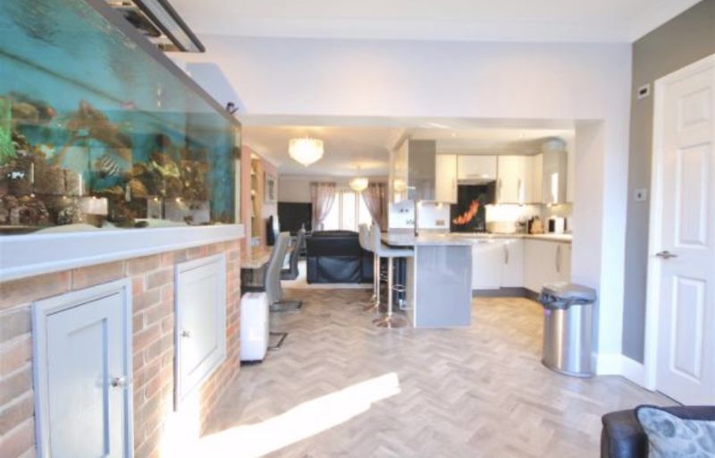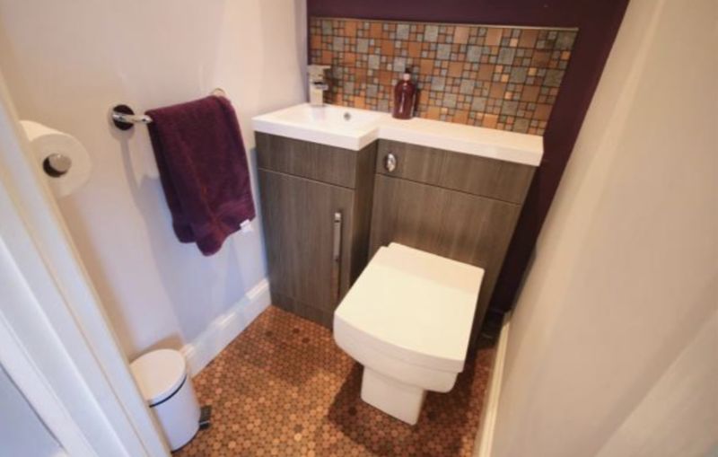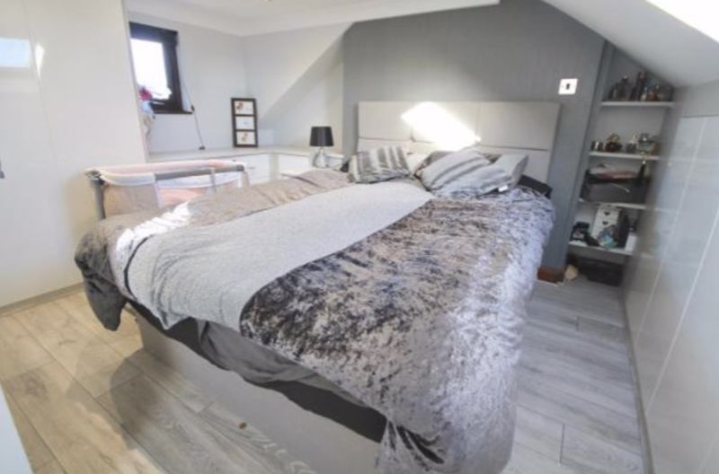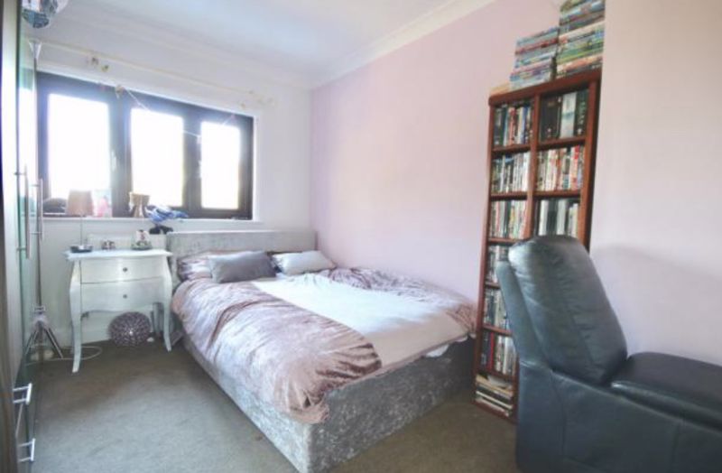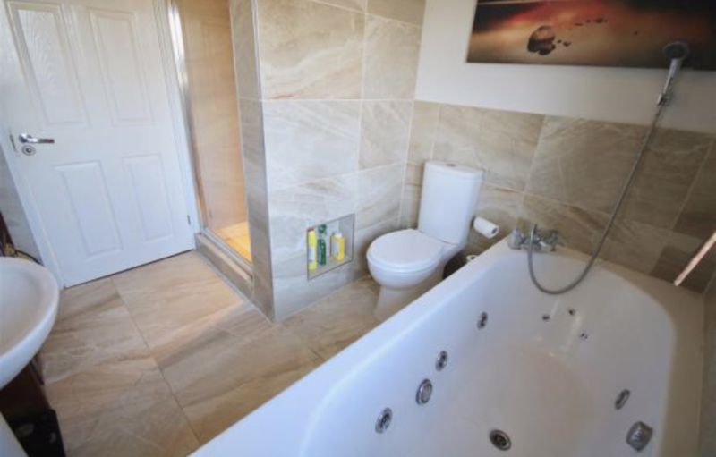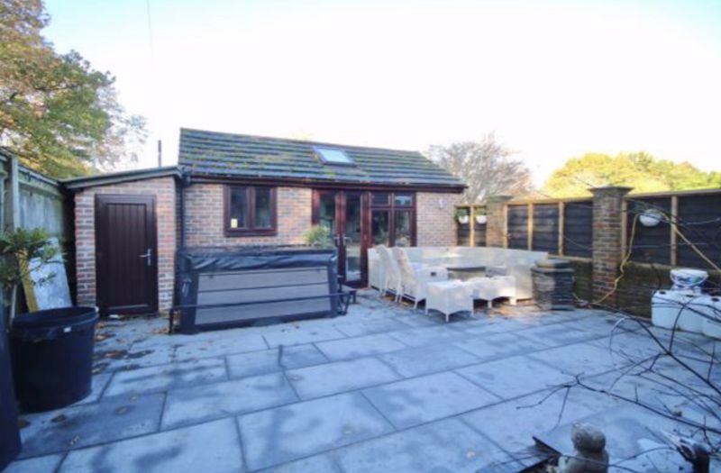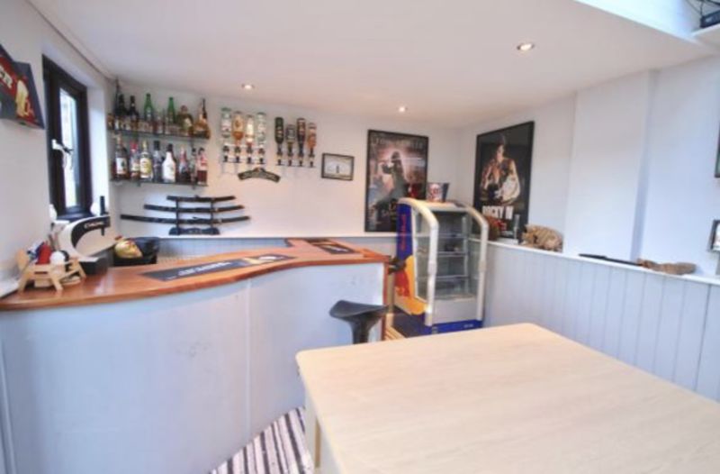Sandy Brow Widley, Waterlooville Monthly Rental Of £1,250
 3
3  2
2  2
2- 3 bedroom unfurnished semi-detached house
- Open plan lounge through to kitchen/diner/family room
- Utility area & ground floor WC
- Master bedroom with en-suite
- First floor family bathroom
- Extremely well presented
- Available end of July 2020
- Summer House/Games Room
- Pets considered
- One month's deposit required
- Council tax Havant Borough Council Band C
Situated in a highly requested location, this spacious and inviting three bedroom semi detached property can be found in the ever popular location of Widley. Internally the property has an incredibly social feel and has been finished to a high specification by the current owners. The hub of the home is the open plan modern fitted kitchen/diner with integrated SMEG dishwasher, microwave and hot water tap. leads into your family room which is bathed in light when your bi-fold doors are opened up into your private low maintenance rear garden, there is also a more formal lounge. Upstairs on the first floor you will find two double bedrooms and a luxurious four piece bathroom. The loft has been tastefully converted into a master bedroom with built in wardrobes and an en-suite. Outside privacy abounds in your rear garden which has the additional benefit of a brick built summer house with bar area and power and lighting. Additional benefits come in the form of off road parking to the front of the property. An internal viewing is highly recommended on this beautiful family home which will be available, unfurnished on a long term let from the end of July. Pets considered. One month's deposit required.
Waterlooville PO7 5JP
Entrance Porch
Lounge
13' 7'' x 14' 0'' (4.14m x 4.26m)
Kitchen/Diner
16' 11'' x 9' 0'' (5.15m x 2.74m)
Family Room
12' 6'' x 9' 4'' (3.81m x 2.84m)
Utility Cupboard
WC
First Floor Landing
Bedroom 2
10' 11'' x 10' 8'' (3.32m x 3.25m)
Bedroom 3
11' 11'' x 8' 10'' (3.63m x 2.69m)
Family Bathroom
8' 10'' x 7' 8'' (2.69m x 2.34m)
Second Floor
Bedroom 1
17' 0'' x 11' 10'' (5.18m x 3.60m)
En-suite
6' 11'' x 6' 11'' (2.11m x 2.11m)
Outside
Rear Garden
Summer House/Games Room
18' 6'' x 10' 7'' (5.63m x 3.22m)
Driveway
Council Tax
Havant Borough Council Band C
Waterlooville PO7 5JP
| Name | Location | Type | Distance |
|---|---|---|---|




