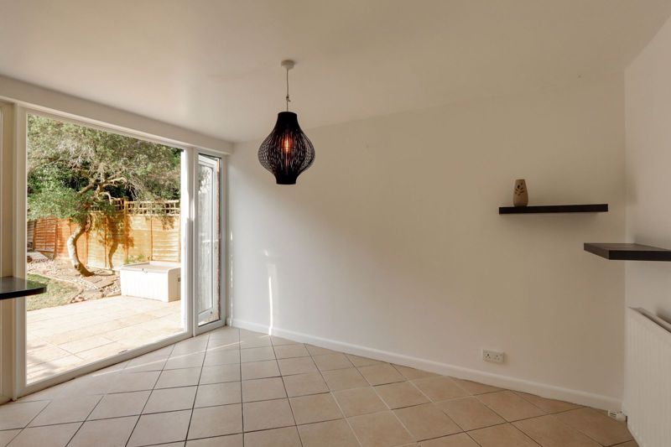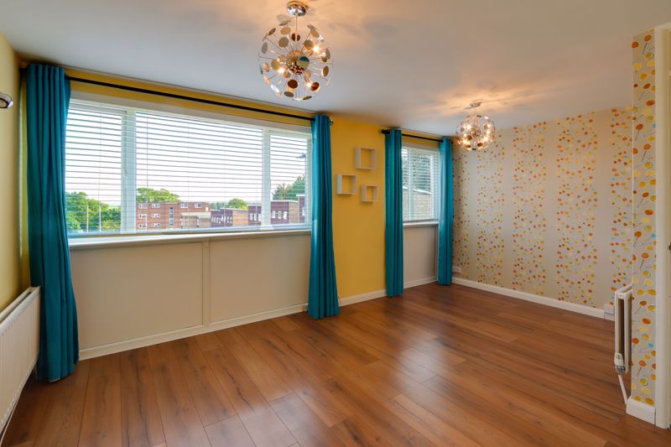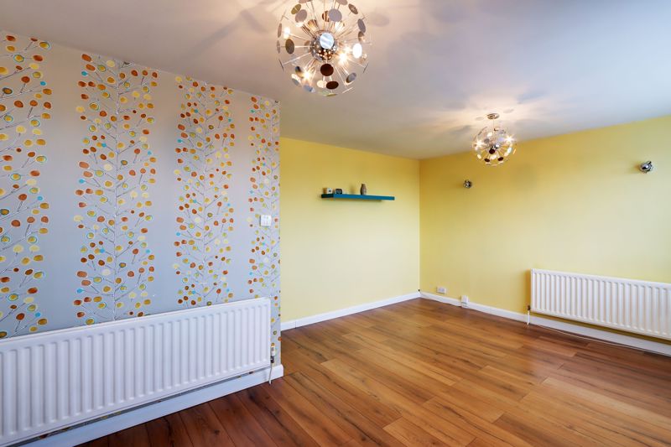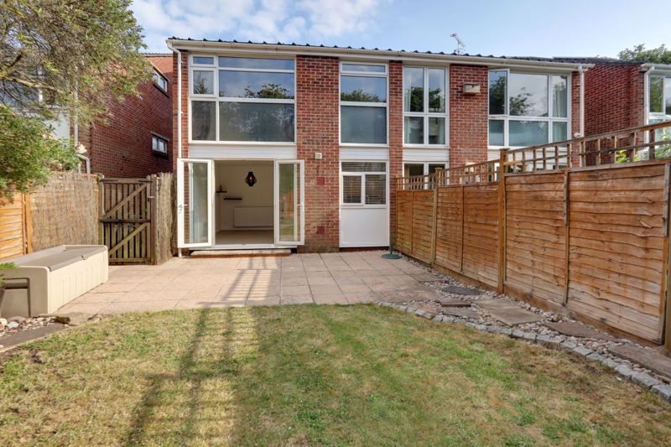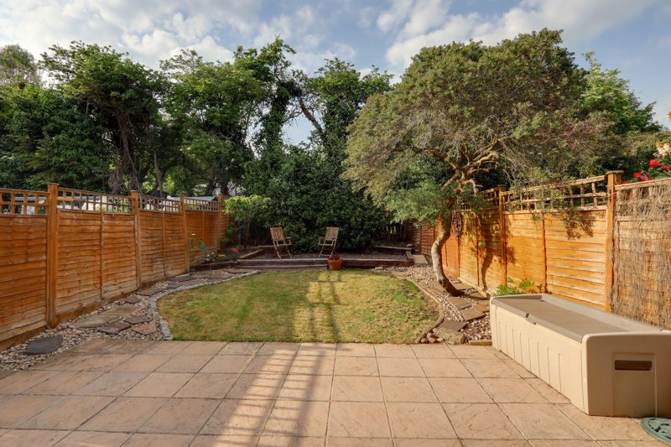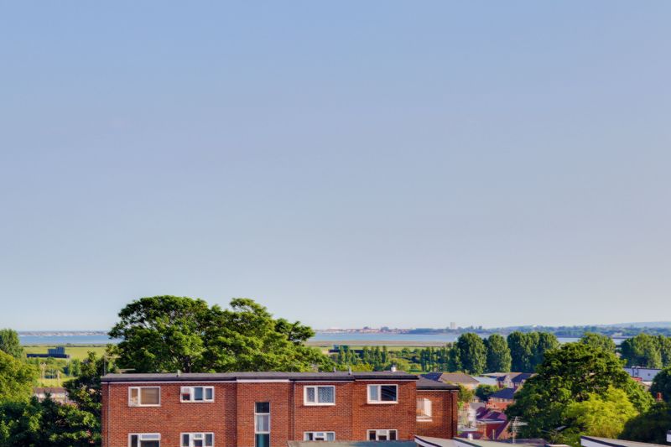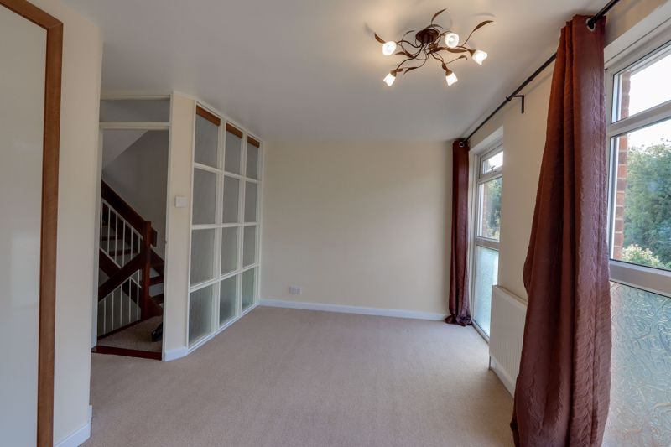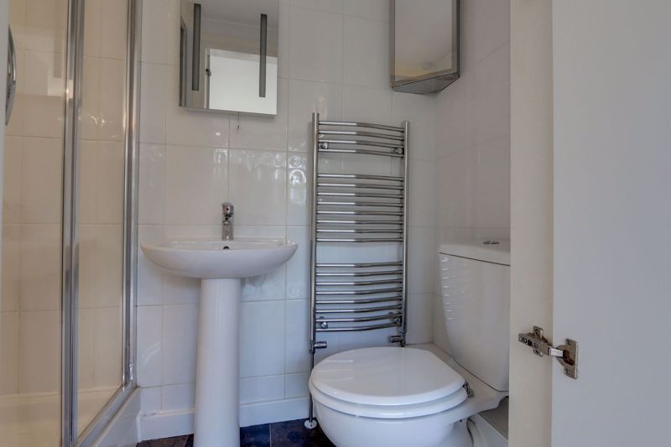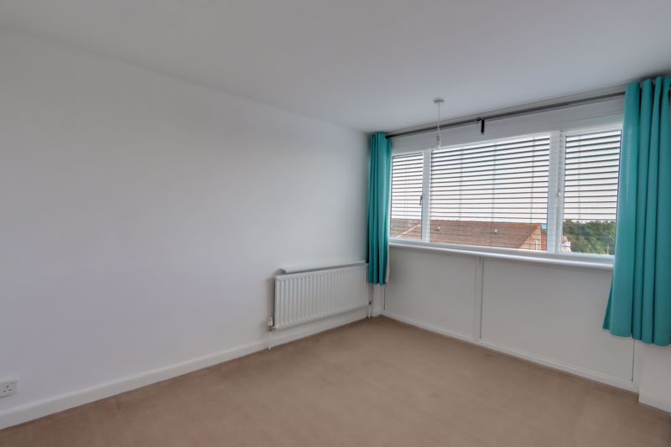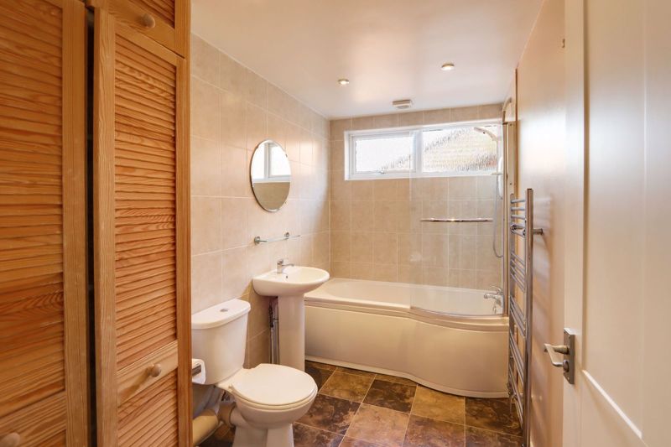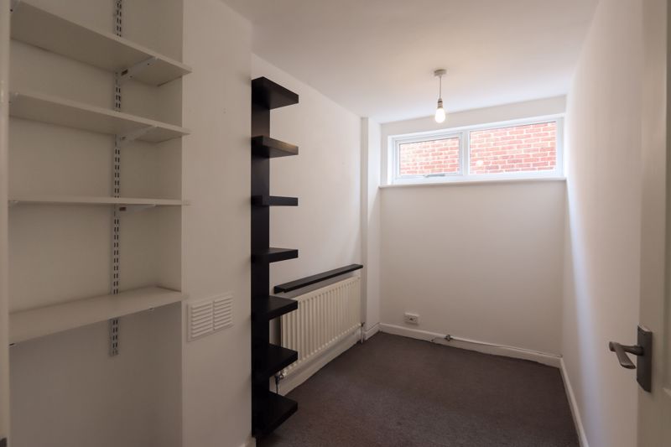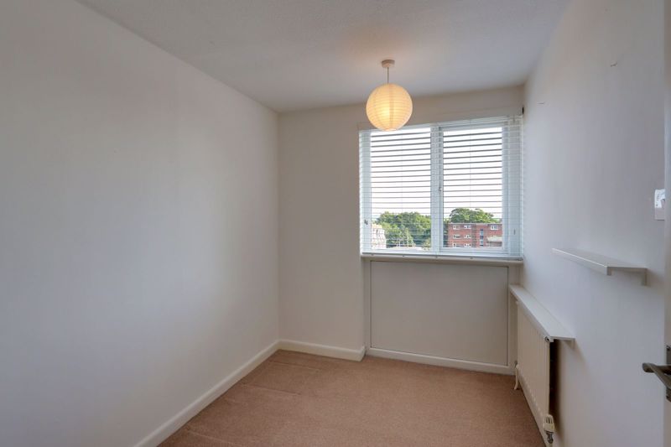Old Rectory Road, Portsmouth Monthly Rental Of £1,400
 4
4  2
2  1
1- 4 bedroom unfurnished semi-detached town house
- Driveway & Integral garage
- Kitchen/diner with 'French' doors to rear garden
- Ground floor WC & top floor family bathroom
- Master bedroom with en-suite shower room
- First floor lounge
- One months rent deposit required
- Council Tax - Portsmouth Council Band D
- Available 13th December 2023
- One pet considered
Well presented, unfurnished four bedroom, semi-detached town house, situated in the popular location of Farlington. After pulling up onto your private driveway, take a moment to appreciate the quiet location with no through traffic. On entering the property there is a handy porch with shoe cupboard, from the hallway you will find direct access to the integral garage which has plumbing for the washing machine as well as housing the boiler, fuse box and meters. A few steps up and you will find the kitchen/diner with integral fridge/freezer and space for dishwasher, from here you can spill out onto your private and enclosed rear garden which also benefits from side pedestrian access. To the first floor you will find the lounge with lovely views over the roof tops and towards the sea, bedroom number 4 which could also be utilised as a study and the main bedroom with the added benefit of an en-suite shower room. The top floor with stunning sea views is home to a further two bedrooms and the family bathroom. Additional benefits include double glazing, gas central heating. Available from 13th December 2023 on a long term let basis. One months deposit required. One pet considered.
Portsmouth PO6 1AJ
Entrance Porch
Hallway
Integral Garage
18' 2'' x 9' 9'' (5.53m x 2.97m)
Plumbing for washing machine. Boiler. Fuse box. Gas & electric meters.
Kitchen/Diner
15' 7'' x 11' 9'' Narrowing to 8'8'' (4.75m x 3.58m)
Integrated fridge/freezer.
First Floor Landing
Lounge
15' 8'' x 12' 0'' Narrowing to 8'3'' (4.77m x 3.65m)
Bedroom 4/Office
9' 8'' x 5' 3'' (2.94m x 1.60m)
Bedroom 1
15' 7'' x 8' 5'' (4.75m x 2.56m)
En-Suite Shower Room
Top Floor
Bedroom 2
12' 0'' x 8' 6'' (3.65m x 2.59m)
Bedroom 3
8' 4'' x 6' 6'' (2.54m x 1.98m)
Family Bathroom
9' 8'' x 5' 3'' (2.94m x 1.60m)
Outside
Rear Garden
Side access.
Driveway
Council Tax - Portsmouth City Council Band C
Portsmouth PO6 1AJ
| Name | Location | Type | Distance |
|---|---|---|---|




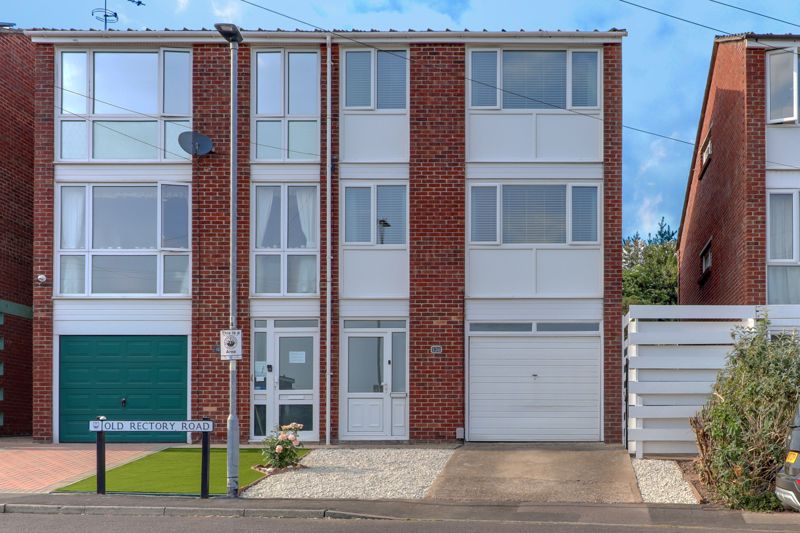
.jpg)
